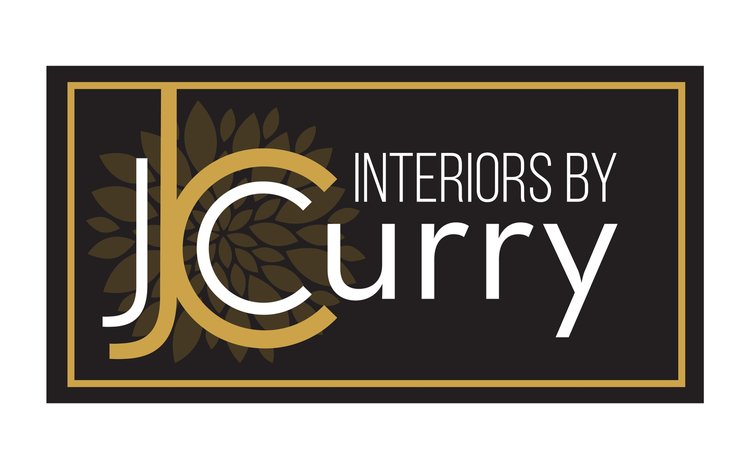initial consultation
$250
Services Provided:
In-home consultation
Design consult on materials, finishes, furniture for interiors of home or business
Space Planning
Computer automated floor plans
Detailed kitchen and bath designs/floor plans
Detailed cabinet plans and specifications for any room in the home or office
3D drawings and renderings
The initial consultation is an interview process for both of us. In a remodel scenario, we want to learn a bit about your lifestyle and how this new space will need to accommodate and suit you and/or your family’s needs; as well as how you use the space and what currently is not working. Or, maybe start with a basic foot print of a new construction plan to personalize and meet your own needs. This meeting normally takes 1-2 hours. We will establish an initial budget for design time/dollars spent on floor plans and designing of the space. Then we will send a contract that will state the initial start of work that is needed and agreed upon by the designer and homeowner, as well as a rough estimate of lead time to complete those designs.
working our magic
Time to get to work! Once the initial contract has been approved, we will begin sketching and creating your custom CAD drawing based on details discussed in the consultation. We will add elements such as color, flooring, tile, stone, furniture, etc. based on general wants and needs. If there are any questions or concerns on our end we will openly communicate that to you. Once the preliminary plans are drawn and overall layout is determined, we will start talking more specifically about physical finishes and materials that will go into the space. Plans are normally shared and communicated via email, but going over things on site can be arranged as well.
time to reconvene
Once the plans are approved, we can get estimates on those materials and/or an overall contractor quote from a remodeler or builder you’d like to work with; whether it is with your own builder, or one of our quality contractors and remodelers that we prefer to team up with - to insure a smooth process from design to final installation. Rest assured, you will be provided with quality carpentry, implementation and project management. Interiors by J.Curry LLC is experienced in coordinating and project management scheduling if there is a smaller project we can help with as well.
When all estimates have been approved and decisions have been finalized, we will create the final proposal with a detailed breakdown of everything that is going into your project. No surprises. We will go over the proposal with you in detail to make sure you are comfortable with everything. Once the proposal has been signed, we can officially begin ordering and start bringing your project to life!
*If you are looking for something more simple and/or more budget-friendly please see our option for eDesign.
