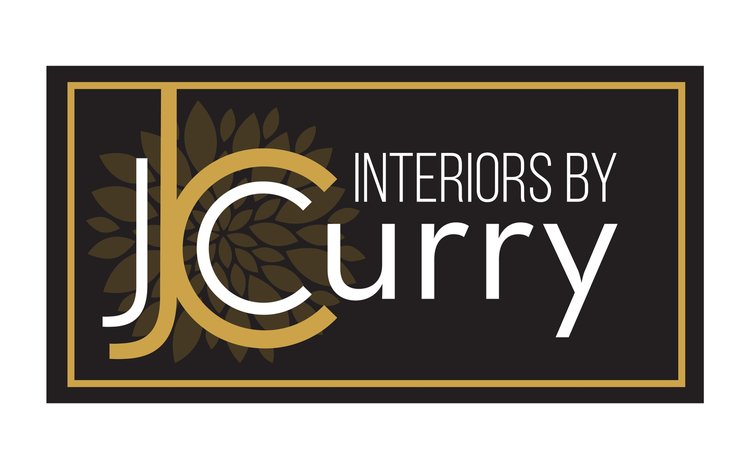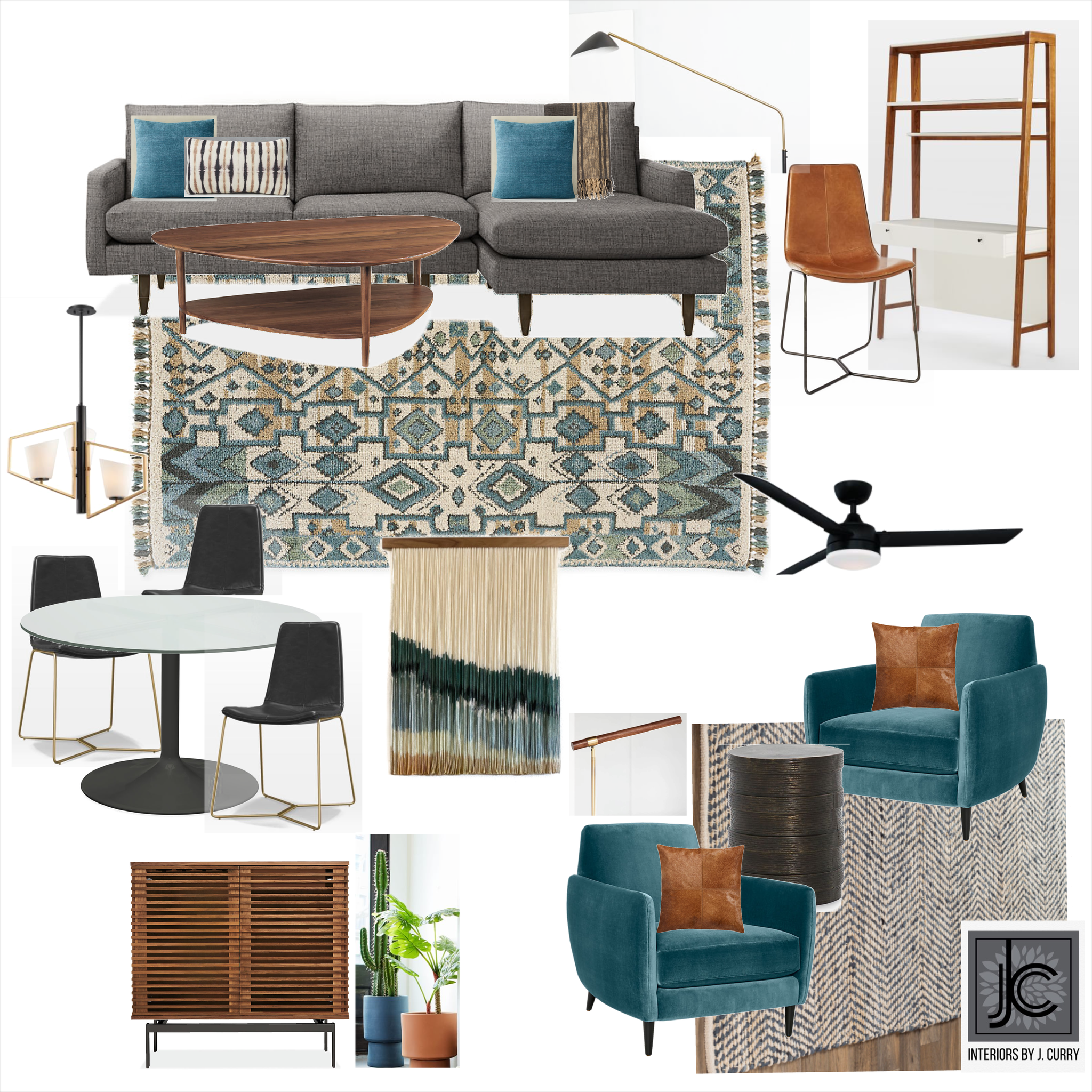eDesign process
Are you looking for professional interior design help on a smaller budget? Do you want design guidance from the comfort of home? Need initial help on a room makeover, but would rather do the rest yourself? eDesign could be the answer you’re looking for!
what’s included?
zoom meeting or phone call (30-45 min)
detailed mood board
wall colors, finishing selections (flooring, tile, plumbing fixtures, etc.)
furnishing selections and space planning guide
list of selections and URL’s
summary of design changes
$500 per room
Add on: want a detailed floor plan like the one shown below? $200
*If you are in need of more than cosmetic changes and/or want detailed to-scale floor plans and 3D renderings please see our full-service design option.
how does eDesign work?
This option of interior design offers a more simple, budget-friendly approach, without sacrificing a customized space by qualified professionals. It also allows you to manage your project at your own pace - all in the comfort of your own home.
Under the ‘Inquire’ tab of the website is where you will find the eDesign new client questionnaire, or by clicking here. This form needs to be filled out thoroughly and submitted. Once received, we will contact you about setting up your consultation either via zoom or by phone - your choice. A $200 deposit is due upon booking. The consultation is all about getting to know you, your style, and the design goals you have for your space(s)! We will ask you to send us inspo photos, photos of the space, and general measurements of the room(s).
Once we receive that information, we will get working on your custom eDesign! Allow up to two weeks for project completion. Once finished, your custom mood board and attachments will be emailed to you. We value your feedback and want to make sure you are satisfied with your eDesign. The remaining balance will then be due in full. We would love for you to share any after photos of your project after it’s finished!
This graphic is an example of which measurements we will need in order to begin your eDesign (this room is a sunroom so there are a lot of windows!). We will need overall room dimensions, windows and doors/openings, and spaces between and/or next to windows and doors/openings. It would also be very helpful to mark any obstructions or architectural elements that affect the space (i.e. fireplace, built-in bookshelves, etc.) Sketching this by hand and sending us a photo of the sketch is all we need! :) This graphic is also on the eDesign client questionnaire.




