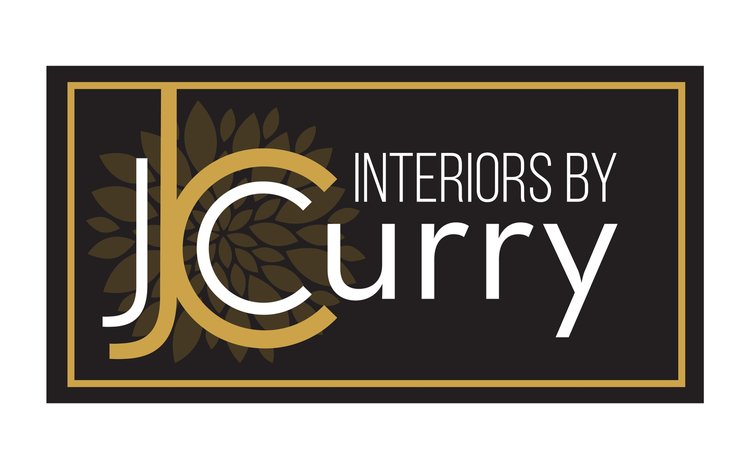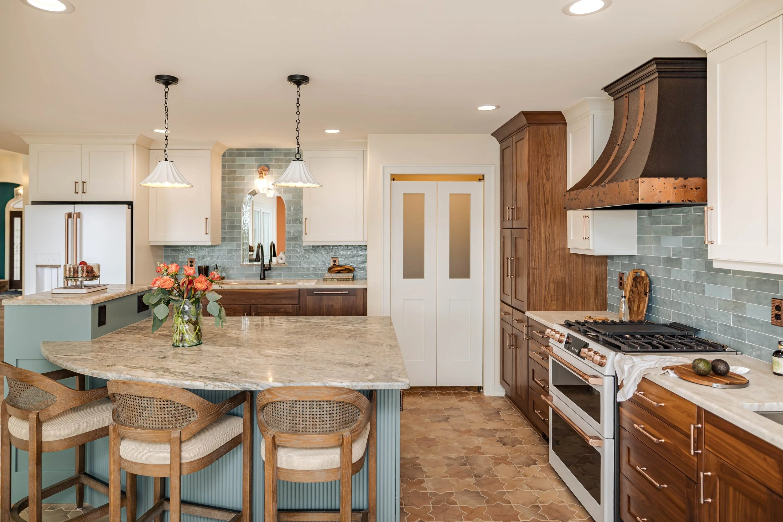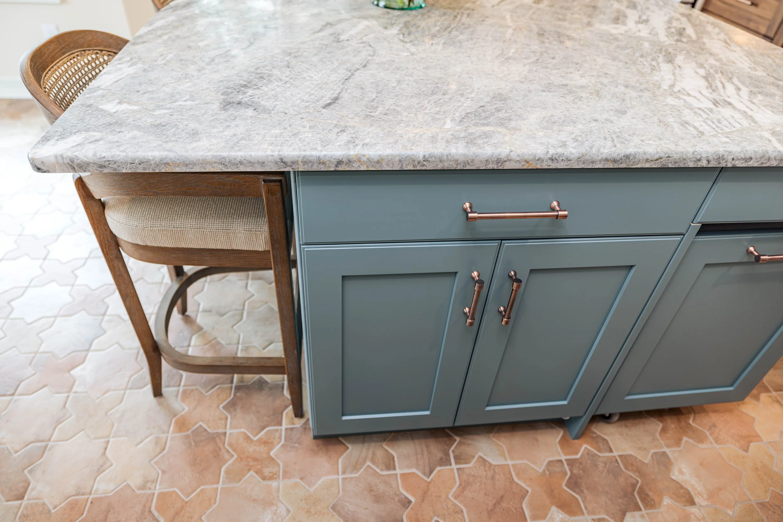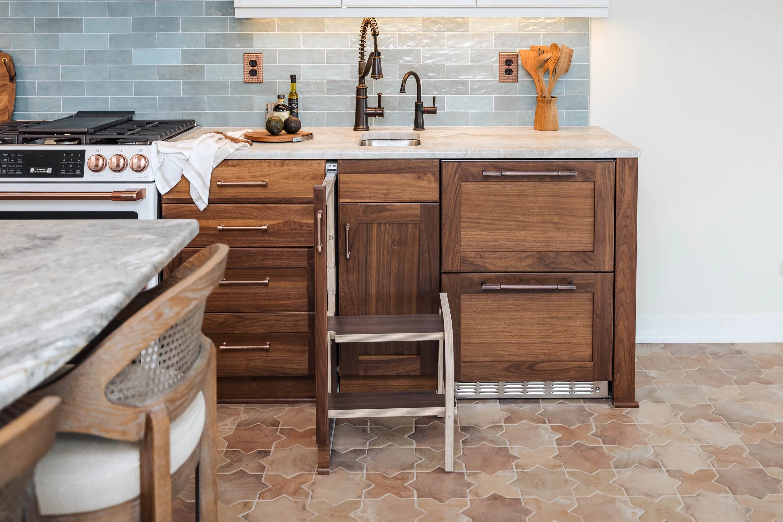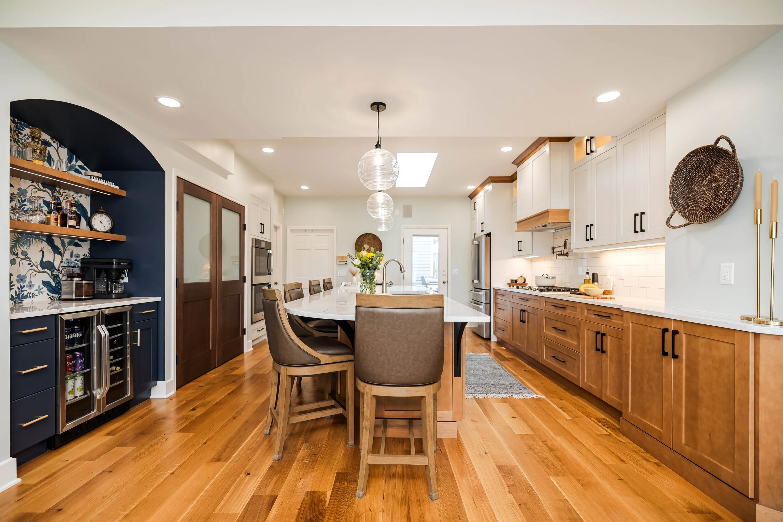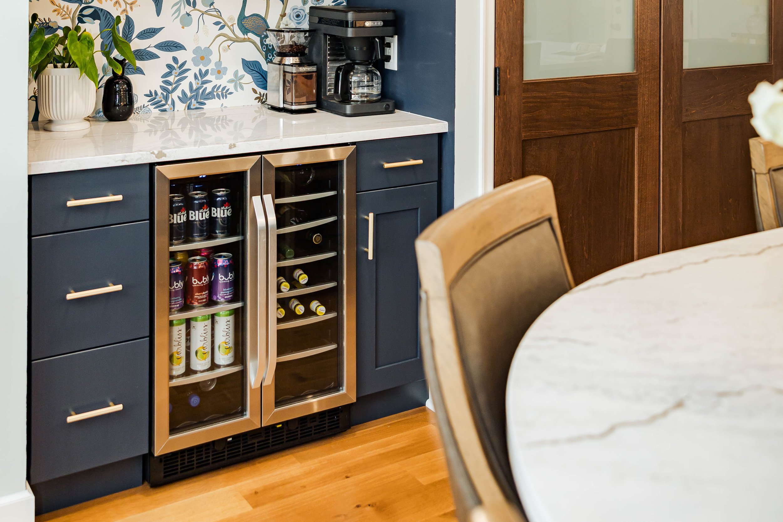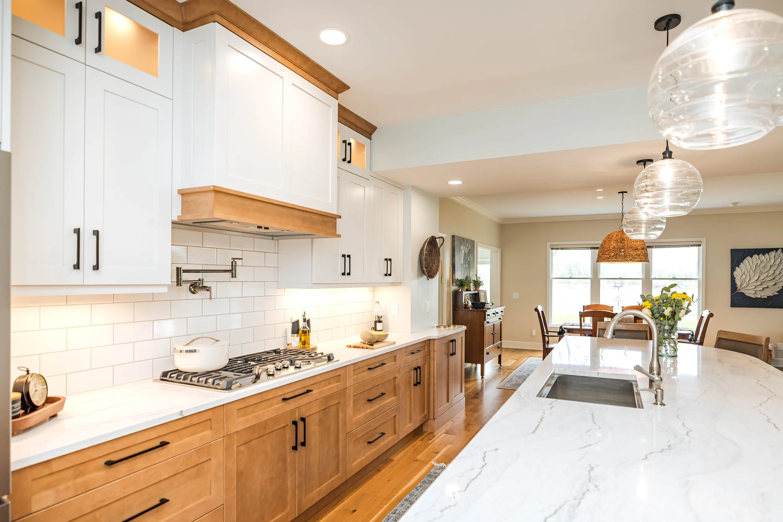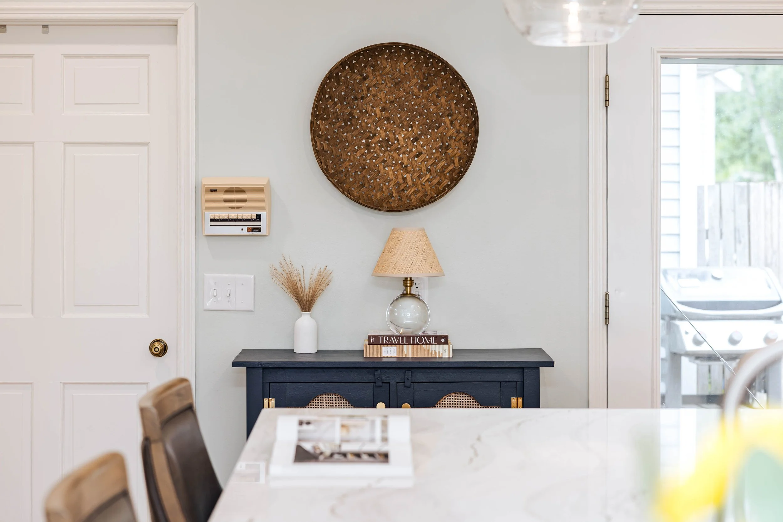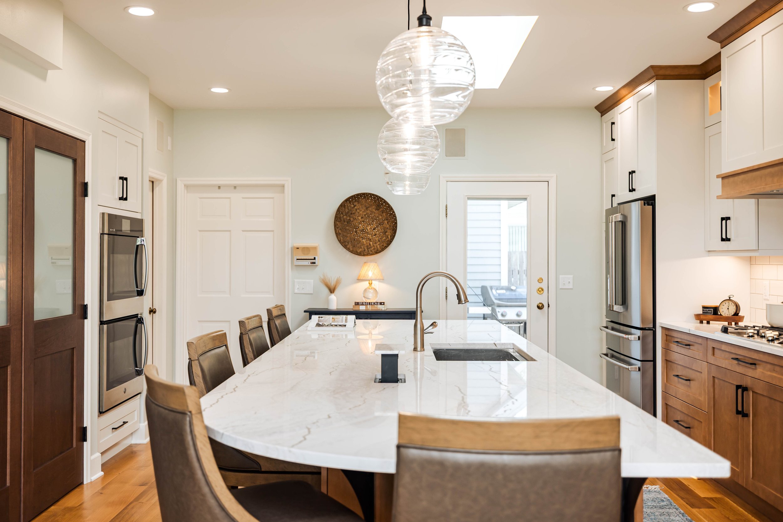Explore Featured Projects
Meet the Accessible Mediterranean:
This lake home Kitchen brings together timeless craftsmanship, integrated accessibility, and thoughtful contrast in a beautifully layered design. Experience a soft nature inspired palette that nods to Mediterranean styling with warm walnut base cabinetry along with soft cream uppers, while a muted sea-glass backsplash provides a serene backdrop. The standout range hood is clad in warm bronze with antique copper banding and rivets. Soft blue tones on island base add a charming pop of color and complement the unique terracotta-style floor pattern underfoot. Honed and satin finished natural quartzite counters lend an earthy flow of veining to the space. Behind the cream cafe doors is a small utility pantry for extended storage. Accessibility standards are raised in this tailored design with pullout step stools on range wall in two areas, 9” space step under kitchen sink to reach middle and top shelves of upper cabinetry, a custom 40” raised counter on sink wall as our client has limited mobility & reaching down to do dishes in sink can be difficult if too low, a fully mobile trash/recycle center that allows client to not have to carry heavy pans across the room and easily dispose of items while prepping, double stacked ovens, integrated refrigerator-freezer drawers, raised dishwasher and secondary pot filling and prep sink to right of range. Details like soft curves, copper-finish hardware, custom tambour paneling, layered lighting create a space that feels both elevated and inviting-perfectly suited for everyday living and effortless entertaining in a cozy 213SF footprint. You can see the level of care taken in designing and executing this project from every angle. We are so excited that the result is a space that our client loves to come home to yet can comfortably age in place without compromising style.















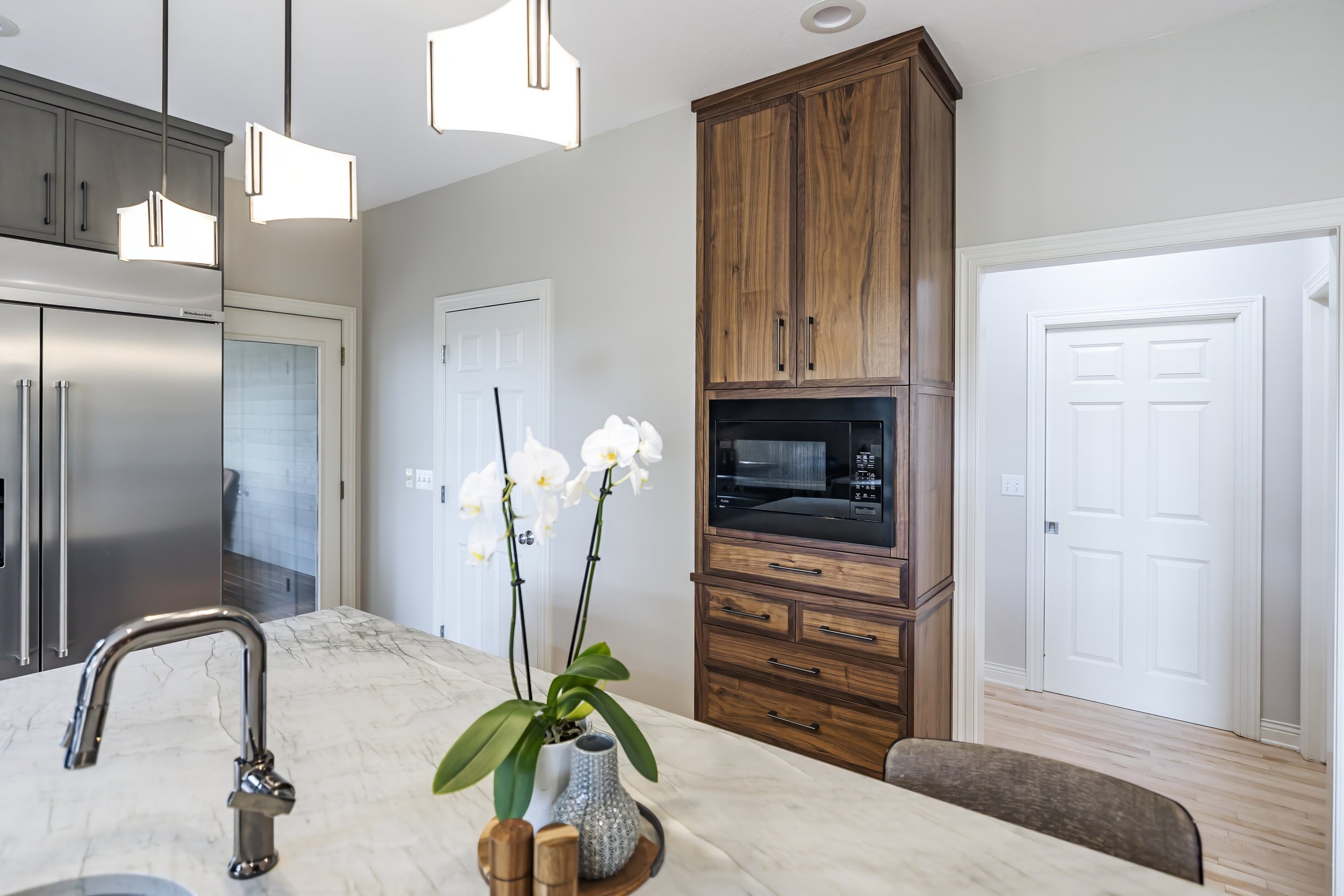
















The River Bluff Beauty is one of our favorite remodels from 2024 as this is a space that stayed with in the original footprint yet was a very dramatic change from before to after. Its always a good lesson to remember how the right design along with color, a mixture of materials, and creativity can amply elevate a space with out a major addition or structural changes. A number one ask of the homeowner: no white painted cabinets!! So we proposed a more moody theme and used a unique palette of finishes with Dusk Stain over walnut in a thin shaker door, complimented with natural walnut accents & warm walnut interiors. Dusk is an artisan finish in an opaque stain creating a rich gray tone, with underlying warmth of the wood peaking through. We used natural quartzite counter tops in a soft matte finish for both counters and the full height backsplash, creating a clean flow there helped the space seem more connected and less busy to the eye. A special feature just off the kitchen was a small wine bar and liquor storage cabinet wrapped in walnut waterfall counters, what once was a lose furniture piece now is a beautiful and coordinated extension of the room. Another gorgeous detail was the remodeling of the two-sided fireplace area, this was a fairly major change that did open up the view between kitchen dining and living as well as the view of their great wooded property. We worked with a furniture maker to create a one of a kind modern wood surround made of white oak and walnut and paired with a pressed somewhat rustic concrete that has a blend of gray and taupe’s to blend with the rest of the new color scheme.


















































This Elevated Farm House Kitchen Design in a newly built home has a triple threat of finishes with White Oak, Chantilly lace cream color, and Ebony black finish on island which also compliments their bold zline appliances. This is a large kitchen with two hidden dishwashers on either side of sink, and huge working island that is both long and deep, featuring waterfall counter top ends to modernize and add an interesting architectural element while breaking up the wood tones. You’ll see a fun combination of brushed and polished gold finishes throughout that gives a luxury feel. Light engineered quartz counters are a welcomed simple balance to the other bold elements around the room. The focal of the room is the large 48” commercial style range, with contrasting decorative black wood hood above. A great combo of organizational cabinets was incorporated throguhout the kitchen as well, swipe to the end of the carousel to see them in more detail. Beyond the kitchen is the dreamiest secondary kitchen also referred to as a dirty kitchen or butlers pantry. This area is a unique spin off of the kitchen style with a more modern and minimal feel to it. We coordinated colors but chose to introduce a non wood cabinet line in our melamine slab style cabinets by Zonavita that gave its own identity yet didn’t sacrifice customization or functionality. We paired it with a low profile porcelain counter top in this area. Quick breakfasts, meal prep, or an area to tuck away things while entertaining worked great for this busy family of 6.







The Blue Marble Powder Room is a extension of the Artisan two story reno that was added and completed prior to sharing on the remodelers tour. Farrow and ball railings wall color was used, along with a custom furniture style vanity and this lovely hexagon floor that blends black, blue and gray and serves as a fun conversation pieces for guest, but also a fun everyday main floor bath in our homeowners two story home. Bold black and gold fixture mix was added for an unexpected twist. Kohlers Tone collection was used for the vanity faucet.



























Rustic modern mix reno has a full kitchen remodel we designed and provided cabinetry and selections throughout. A rich almost mushroom tone stained cabinet with a charcoal accent on island and hood was used. We were able to partially open up the kitchen and the contractor created a half wall design by railing. An efficient step in pantry with double doors added space to tuck away things or even prep small items out of the main cooking area and prep zones. This project boasts a 36” commercial wolf range as well as a flush install subzero refrigerator. We also redesigned a basement bathroom space as part of this project.
































The Artisan two story reno was featured on the Remodelers Tour in 2024, and has such a loveable aesthetic to all. A pop of subtle color in a deep blue/black tone on the island with Farrow and Ball railings also paired with a contrast on the beverage center to match. The main cabinet color is in willow a soft grayed down white tone. Handmade artisan tile on the backsplash accent by mercury mosaics added a beautiful feature under the custom wood hood and tied in some of the color accents. The original layout was a once cramped U shaped kitchen that was expanded in to a one wall kitchen by expanding the kitchen in to dining space with large island, we relocated the range to be on the outside wall to create a beautiful focal point when you walk in as well as make it easy to vent out in its new location. Just off the kitchen but with in the large now expanded room is a drop station, desk area and tall cabinet to house dog leashes and dog food conveniently placed off the garage and entry to the home. Paneling features in shiplap with sconces added character and a slight farm house feel to the space. A built in banquette for dining was a great way to offer a cozy dining and gathering area for their family of five. Our homeowners say since this space has been remodeled the long functional island with seating for up to 6 is their new favorite place to be, weather its gathering for a meal homework sessions or morning coffee.





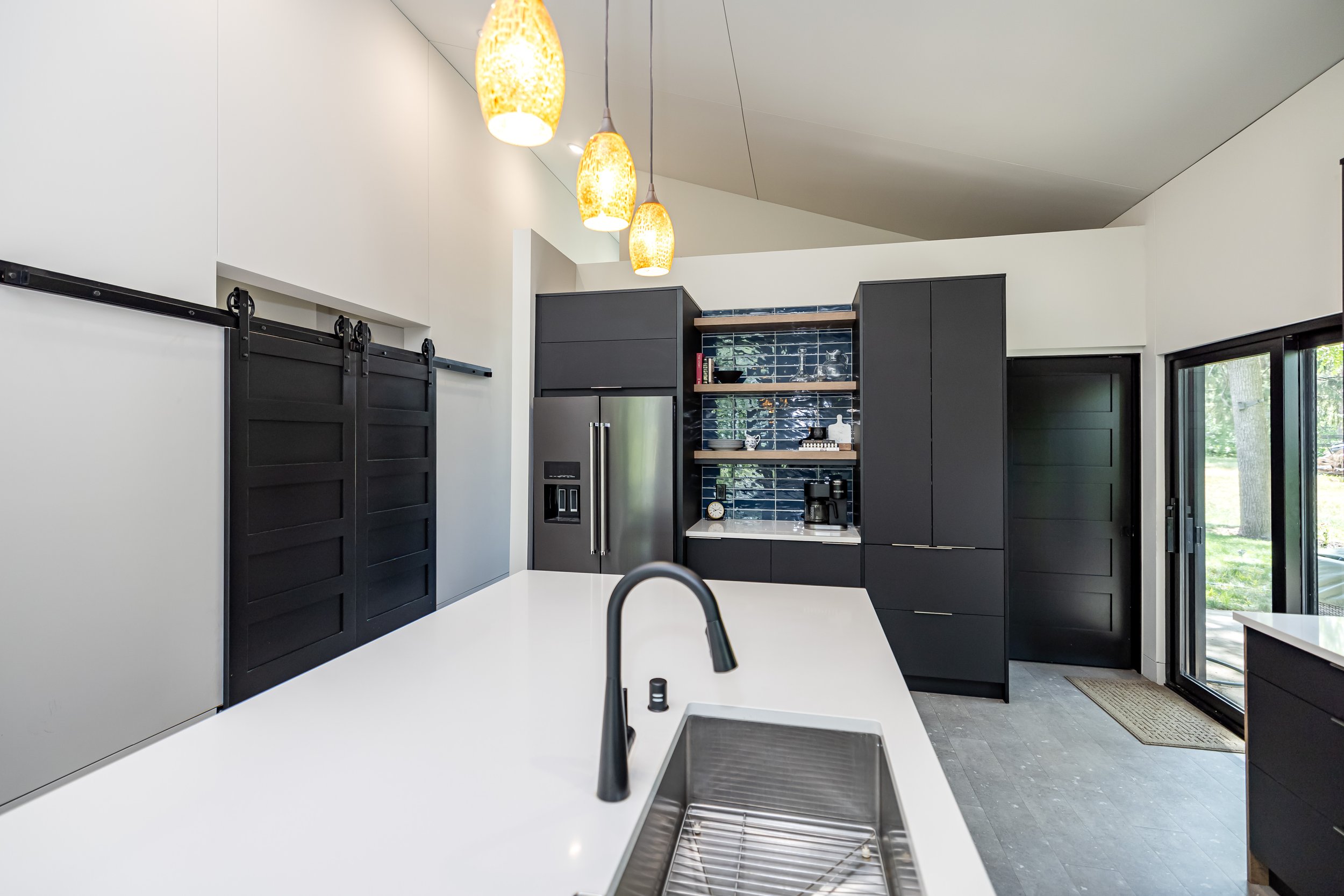























Matte Black Beauty, This kitchen is bold yet minimal with our modern melamine line, Its also an award winner in the Elite Design Awards Small Kitchen category in 2023. Fresh light contrasting counters and a subtle amount of wood melamine textured accents. This is a local architects new construction home so it was important to compliment not take away from the amazing architecture and structural elements such as beautiful floor to ceiling windows, vaulted ceilings, and views to flow with the finished design of her kitchen and bathroom cabinetry.






























The Grandview Kitchen is in a beautiful lakeside home, slab on grade style that bosts an entire main floor revamp. Featuring white oak in Loft stain thin shaker doors paired with a soft beige/greige cabinet called Sea Salt, in a more transitional shaker door along with fresh white and bold black and gold accents. We designed provided and installed cabinetry within the kitchen as well as numerous built in areas, including a custom bookcase and TV area wall, mudroom, bathrooms, and laundry room with hidden door. This space exudes a quite luxury feel with all the amenities. We also created a bit more modern cabinetry layout and desk design for our homeowners work from home office the cabinets in this space are in modern melamine line Zonavita. The kitchen has a unique layout with a large working peninsula that allows seating and entertaining and a break to the transition in rooms, with in the kitchen there is also a small work island with sink facing their beautiful view and serving functionality for everyday use. You’ll see we incorporated a combo of gorgeous Cambria counters in Oakleigh, which has a bright white base with veins of gold and black, and a unique marble geometric backsplash with brass inlay. The focal point in the kitchen is a stacked style steel hood, finished in a powder coat matt black with satin brass accents.
Step in to the Layered in Luxury Reno! This classic black and white beauty with a bit of a modern twist and accents of walnut create a hi-end timeless feel to enjoy for years to come. A simple shaker door style running up to ceiling paired with a coved molding, and a thin shaker style on island, helped modernize the space while keeping it transitional and more true to the homes architecture. Integrated undercabinet lighting and hidden power, fully cladded engineered quartz backsplash and counter tops create a low maintenance and functional space. Hidden sub zero refrigeration and 36” wolf range top with pop up vent and built in wall ovens along with integrated dishwasher drawers accommodate the master chef in us all with elevated styling. Adjacent to the kitchen are other updated areas throughout this main floor remodel. Including a custom designed Cambria quartz fireplace with floating hearth, Built in buffet area for serving off formal dining, modified built in mudroom cubbies and bench area, and a built in banquette area with for informal seating.
Luxury Basement Revamp: Bathroom is a secondary bathroom for our homeowners that serves as a guest bath when family or friends visit but also mainly as a spa experience for the homeowners where they are able to unwind at the end of a long day in the new sauna which was a converted from a walk-in closet space. New walk in shower with integrated bench was also incorporated separate vanities and private toilet room. We also worked in other areas of this basement including a built in entertainment center and updated wet bar as well as refreshed flooring and wall finishes throughout.
Here’s a full reveal of our Mid Century Modern MN project! This was a full Remodel that we partnered with a contractor on which included removal of wall and expansion in to existing dining. A redesign a year in the making allowed for a carefully planned new kitchen and living space. Featuring our custom cabinetry line Decor in a combo of walnut veneer and white slab doors. Counter tops are in Cambria and paired with a unique accent of mercury mosaics handmade tile backsplash. Accents of matte black for plumbing fixtures and hardware plus black stainless appliances add an industrial element. Although there were so many updates the goal was staying tried and true to the original architecture while expanding the kitchen to dining in a more modernized open plan that work for our clients family of four.
Welcome to Interiors by J. Curry, LLC
We Serve Rochester, MN surrounding areas and beyond! Head to our client questionnaire to set up a consult. Or come visit us in our new location in Downtown Rochester, MN
212 Broadway Avenue North
Rochester, MN 55906
Showroom hours: 12-5
Project Spotlight - One of our biggest yet!
We are spotlighting our new Cabinet and Counter Top Showroom + Design Studio below! See some of the initial floor plans 3D renderings and color + material palettes below. We are still adding details and resources little by little but it is a place we hope you are going to love to come visit.
It all started with a dream of better serving current & future clients and a floor plan of course!
After considering a long list of perspective locations, owner Jessica Curry knew with the first viewing at the Queen City Center that it was the perfect place to put down further roots to grow her business and open the true brick-and-mortar location she’s always dreamed of. But 212 North Broadway required creating a destination showroom and Design Studio from a very rough shell that needed a total reno/build out, HVAC, wall finishing, updated plan, and a lot of TLC. The tall ceilings, expansive front windows, and old brick wall drew in her designer love of character. So of course starting on the floor plans and 3D renderings to help envision it was the first step.
Back Portion of New space for office storage sample center and future additional displays or fixtures.
Floor Plans of front showroom area of New Location.
3D overview
The front of the space is composed of approx. 1300SF. A working kitchen display is complete with full-sized appliances, a meeting area, additional cabinetry and counter top displays, hardware, bathroom fixtures, and more. It would be an inspired place to meet with clients and be able to better showcase and display products to consumers. The back portion is a work in progress and leaves room for us to grow:)
Dream Kitchen inspo, here we come!
Creating a full-working kitchen was a key element in the creation of the showroom space. The main display is composed of our custom cabinetry line, Décor Cabinets, and Cambria Counter tops + a full-height backsplash. It also features the Café line of appliances. For years, we have been able to show door samples and interior construction and components of our cabinetry in a very small 550SF space. But, being able to better show functionality and how plumbing fixtures, appliances, and organization can be executed was an absolute dream come true.
Colors, Textures, and Materials - oh my!
Here’s a mood board of some of the colors used throughout.
Let there be light!
We incorporated some very special fixtures for our displays and cant wait to add more in the future. Haley Lighting helped provide general lighting showroom lights and decorative fixtures throughout. Hudson valley and Studio M are brands that we have some selections of in the space currently.
A special entrance to welcome our clients.
Creating a tile entry rug from artisan tiles by Mercury Mosaics was a feature that we really wanted to do, while supporting another female-owned MN business, and of course because we love their products and everything they are about. Selecting the large triangles in a unique glaze blend was a great way to show how these could be incorporated in many of our kitchen, bathroom, or other whole-house projects! Walls, floors, backsplash- you name it. The design flexibility and customizations with this company are endless.
A spot to meet and view your plans!
This small but functional entertainment center display showcases our modern Zonovita Cabinet Line. It is composed of matte black lacquered slab doors, textured melamine, modern interior organization, high end metal drawer boxes, and European styling. Thoughtfully placed adjacent to our conference table and client meeting area.
Kitchen Display finishes
Creating a Luxury Kitchen with a mix of white rift oak thin shaker door cabinetry plus a more transitional shaker painted door and a pop of charcoal stain on island gives our clients so many options to explore! Cambria counters were used along with a Cambria full height backsplash to give an upscale low maintenance appeal. A steel Stoll Industries custom hood housing was designed for over the 36” commercial range area. Kraus plumbing fixtures were used in the perfect combo of gun metal and brushed bronze. Undercabinet and integrated undercabinet lighting are showcased as we specify this in almost every kitchen we do. See Showroom appliance board for more details on those.
Appliance suite in partnership with Café Appliances the matte white + Brushed Bronze was a perfect compliment to our kitchen display! The espresso machine is one of our favorites and great to be able to whip up a treat for our clients when they come for an appointment.
